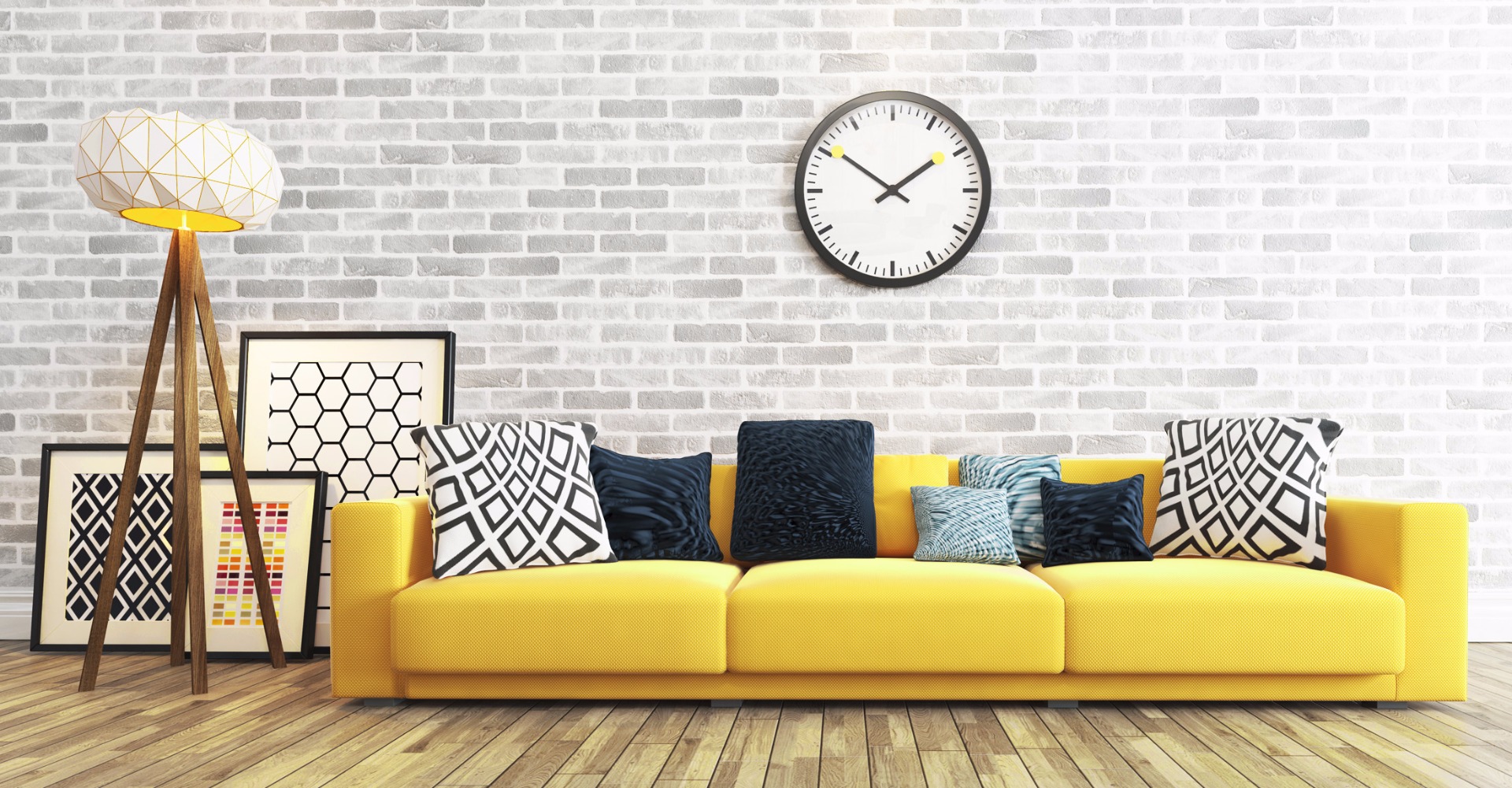The Spacious Flats At Ninth Avenue Floor Plans

The Flats At Ninth Avenue Floor Plans have six apartment layouts or designs.
The one bed, one bath 735-square foot rectangular design apartment with patio has one spacious master bedroom, a bathroom beside the bedroom with walk-in closets, a fairly spacious kitchen, a living and dining room contiguous to each other with a storage area, and requires a deposit of $132. The price range is $635 to $753 per month.
There is a one bed, one bath 735-square foot rectangular design apartment with patio at the Flats At Ninth Avenue Floor Plans. It has one spacious master bedroom, a bathroom beside the bedroom with walk-in closets, a fairly spacious kitchen, a living and dining room contiguous to each other with a storage area. This floor type of apartment is an upgraded one and requires a deposit of $132. The price range is $670 to $695 per month.
Another similar design at the Flats At Ninth Avenue Floor Plans is the one bed, one bath 735-square foot rectangular design apartment with patio. It has one spacious master bedroom, a bathroom beside the bedroom with walk-in closets, a fairly spacious kitchen, a living and dining room contiguous to each other with a storage area. This floor type of apartment is newly renovated and requires a deposit of $132. The price range is $720 to $740 per month.
A larger 963 sq ft total apartment space is available at the Flats At Ninth Avenue Floor Plans and is square in form. It has one 14 x 11 feet master bedroom and a 12 x 11 feet den that can also be used as an additional bedroom. The bathroom is renovated, with a spacious kitchen, living and dining rooms and a storage area. The living facility requires a deposit of 132 and has a price range of $705 to $900 per month.
Another 963 sq ft total apartment space is available at the Flats At Ninth Avenue Floor Plans and is square in form. It has one 14 x 11 feet master bedroom and a 12 x 11 bedroom. It also has a spacious kitchen, living and dining rooms and a storage area. The living facility requires a deposit of 132 and has a price range of $720 to $825 per month.
The next 963 sq ft total apartment space is available at the Flats At Ninth Avenue Floor Plans and is also square in form. It has one 14 x 11 feet master bedroom and a 12 x 11 study room. The bathroom is upgraded. It also has a spacious kitchen, living and dining rooms and a storage area. The living facility requires a deposit of 132 and has a price range of $770 to $925 per month.
Personal Links
- Main Website
- Google +
- Yelp
- About Me
- Youtube
